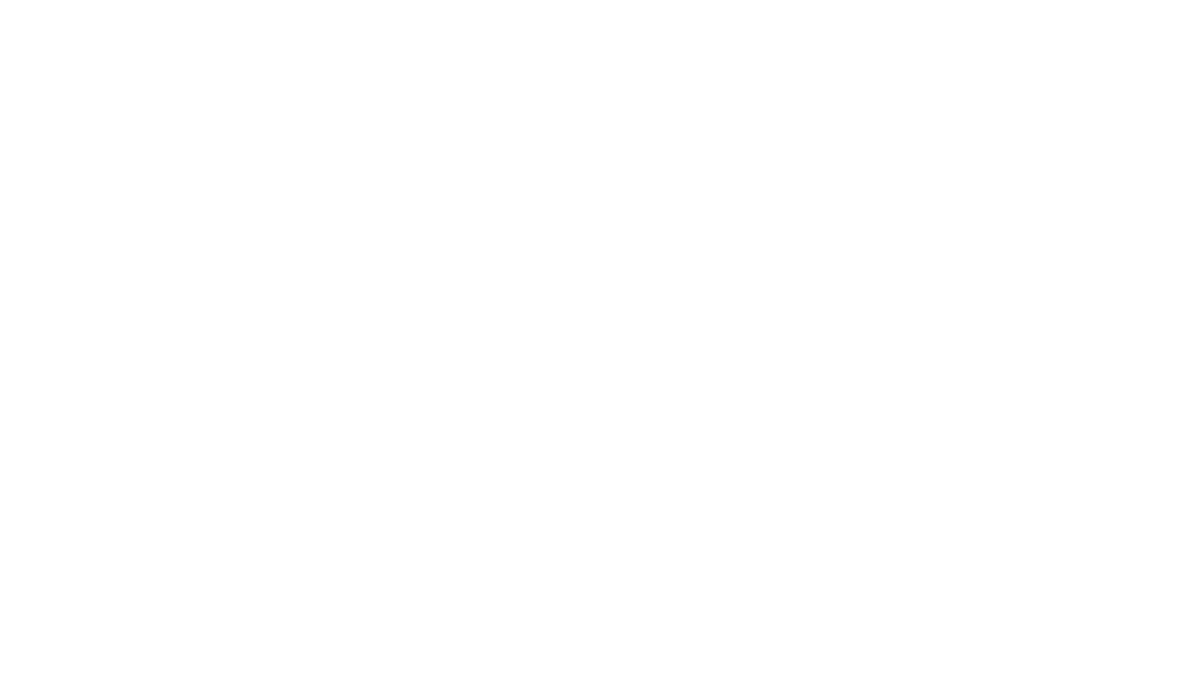–PAGE HERO START–
DESIGN
Whether your project involves new construction or a landscape renovation, our professional design team is ready to bring your unique outdoor living space to life, regardless of its size. Drawing upon our collective experience, knowledge, and diverse skill set, we’ll work closely with you to understand your vision for your landscape as we walk with you every step of the way.
–PAGE HERO END–
–VIDEO START–
–VIDEO END–
–CONTENT START–
Initial Consultation
To begin, our designers will meet with you and discuss the vision and objectives for your landscape. Through collaborative conversations, we will explore the project scope, budget, desired aesthetic, and timeline. Learning about your lifestyle and how you will use the space will guide the design process. These discussions ensure we deliver a design that meets your needs, allowing you enjoy your property to the fullest.
–CONTENT END–
–SIDE BY SIDE START–
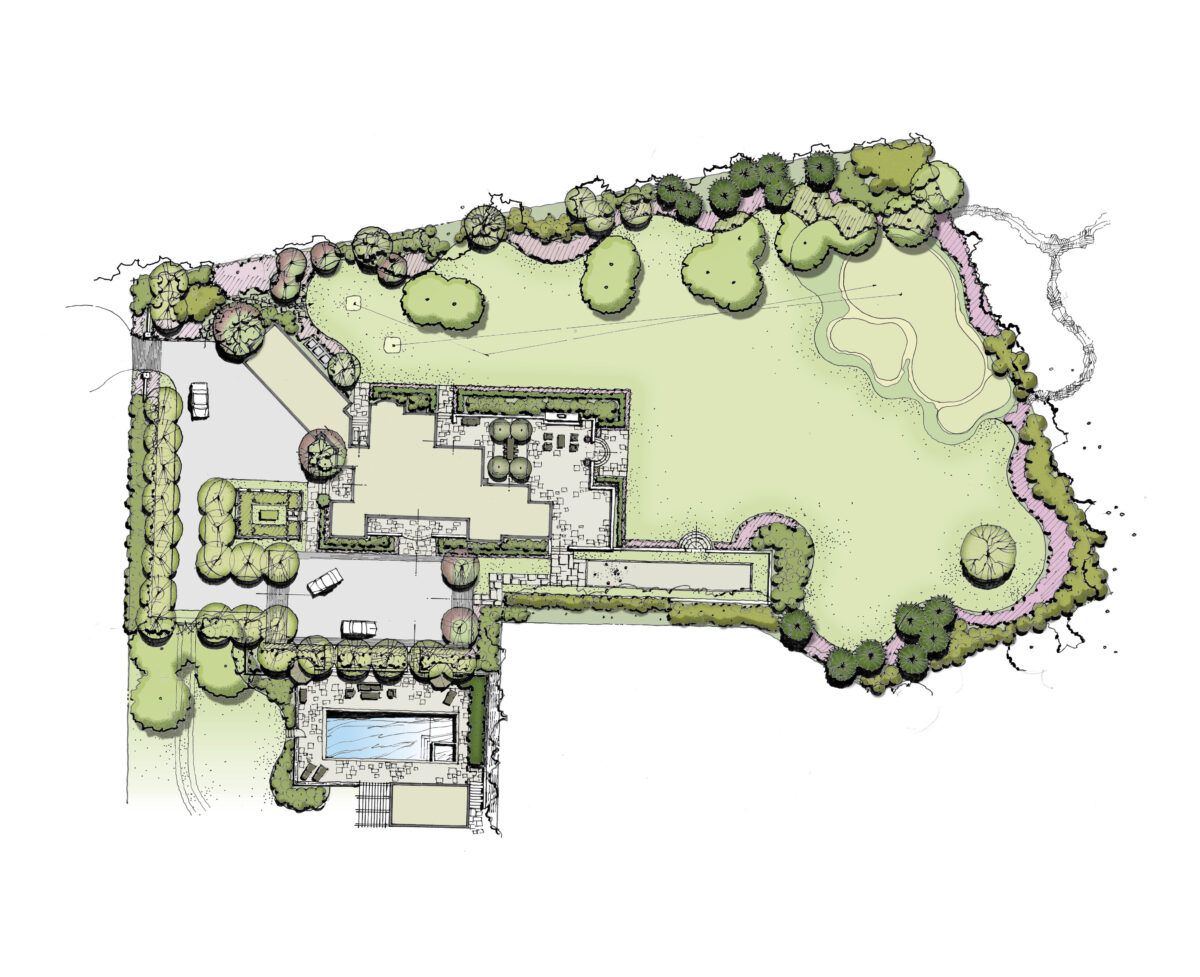
PHASE 1: SCHEMATIC DESIGN
Our team will conduct a site analysis of the property, collecting necessary information that impacts the design. Using this information, we will develop several loose design options, that are accompanied by precedent images to illustrate the intended aesthetic. Your feedback will then guide adjustments into the next design phase.
–SIDE BY SIDE END–
–SIDE BY SIDE START–
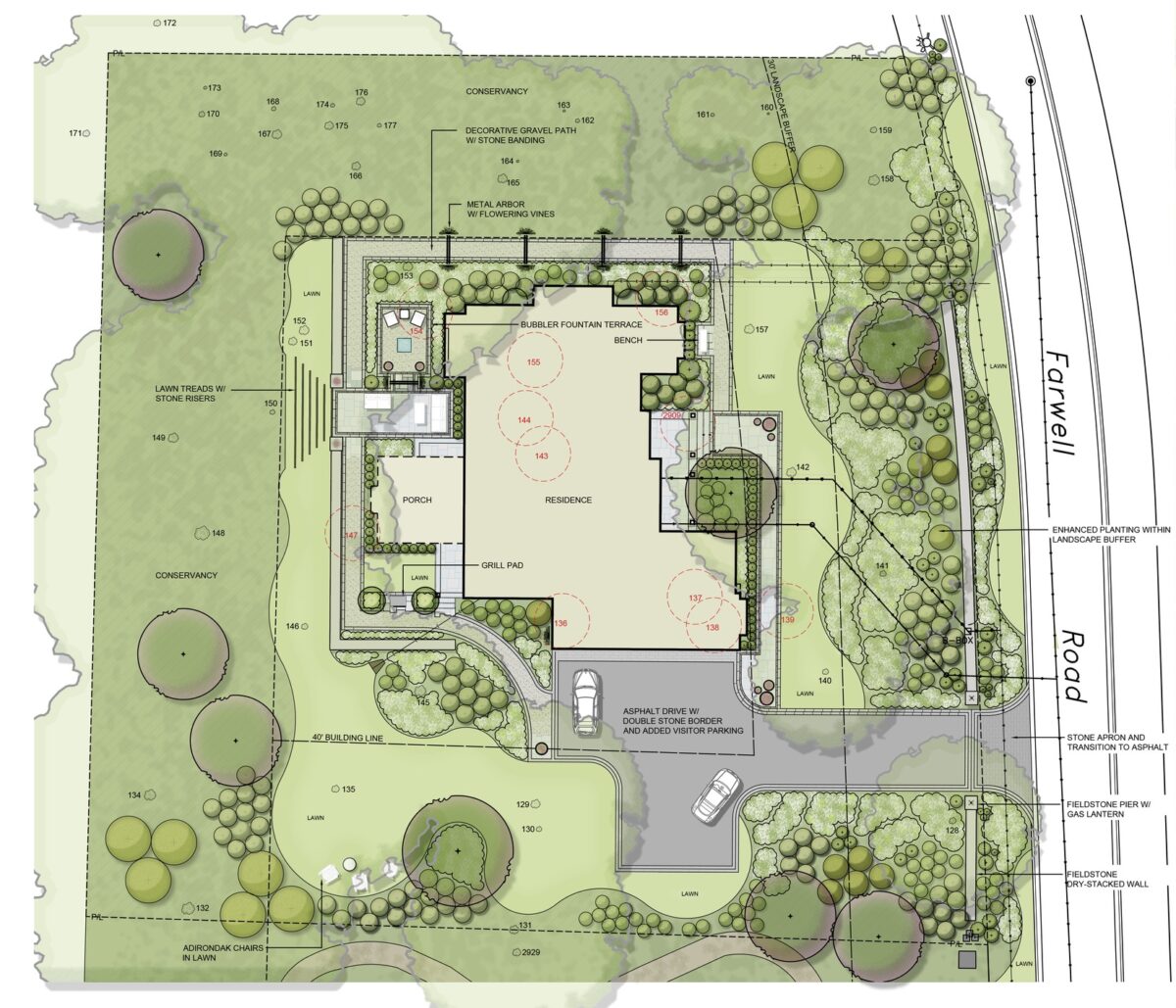
PHASE 2: CONCEPT DESIGN
During this phase, the selected plan, or elements from multiple schematic plans are refined. Once the design is completed, material take-offs are compiled, and a preliminary budget is prepared to align the project scope with your target budget before progressing to the next phase.
–SIDE BY SIDE END–
–SIDE BY SIDE START–
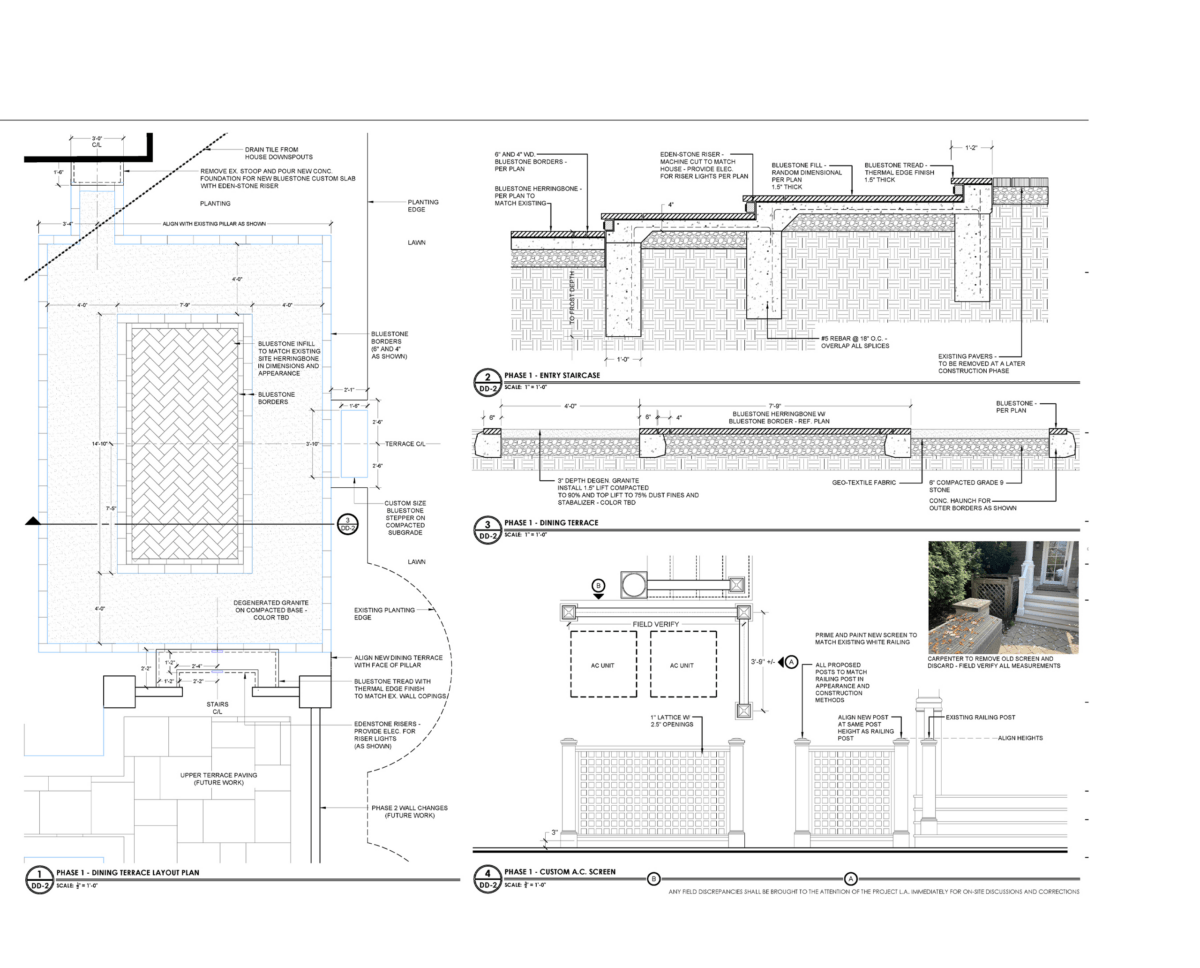
PHASE 3: CONSTRUCTION DOCUMENTS
In the construction document stage, we develop comprehensive working drawings to provide our construction crews and subcontractors with the necessary information to execute the project and ensure the design intent is fully realized. These documents typically include planting plans, dimensional layouts, grading and drainage plans, lighting locations, and other essential details. Before submission to local authorities for permit approval, our designer will review these final documents with you and introduce you to your project manager. Our project managers serve as an additional point of contact and oversee construction activities while keeping the project on schedule.
Once Phase 3 drawings are complete, the assigned PM will submit them for permit approval. This process may take several weeks, with potential revisions requested by local authorities. Meanwhile, the PM will request a down payment for the construction phase to secure materials and schedule your project. Once permits are obtained and the procurement payment is received, our team proceeds to the final phase: Construction.
–SIDE BY SIDE END–
–SIDE BY SIDE START–
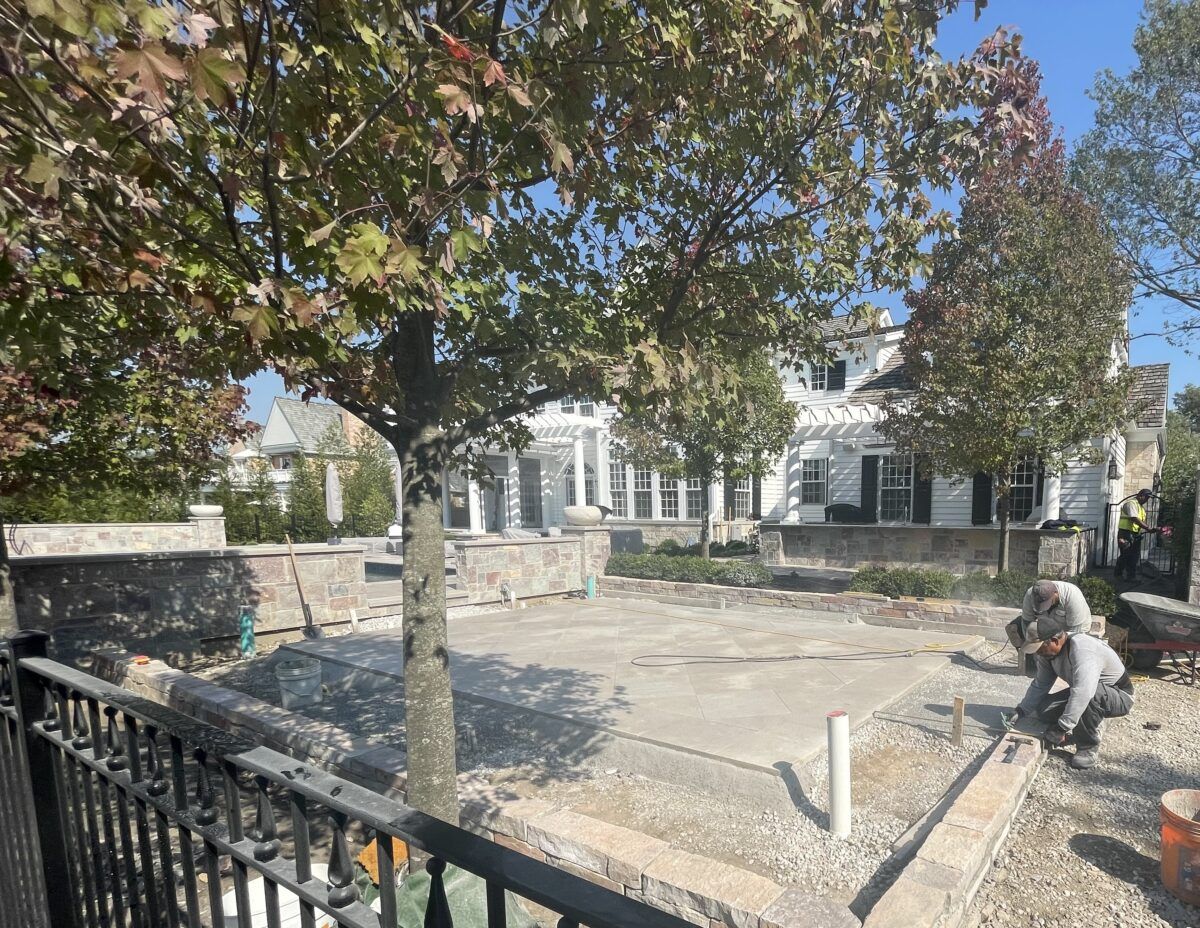
Phase 4: Construction
During construction, the design team remains actively involved to verify that the design intent is faithfully executed. Our project managers diligently oversee daily progress and are available to address any client inquiry promptly. Upon project completion, our designer and project manager conduct a final walk-through with you to review the inner workings of the landscape and ensure all aspects of the project meet your satisfaction. We’ll also introduce you to our maintenance team to facilitate a seamless transition from construction to ongoing care. Our maintenance representative will discuss yearly service options to guarantee your landscape remains beautiful for your family to enjoy for many years ahead!
–SIDE BY SIDE END–
–TESTIMONIAL START–
“I am extremely pleased with the end results of the project. It looks fantastic. The bottom line is: I strongly recommend JMR to anyone considering a landscape project or regular maintenance.”
–TESTIMONIAL END–
–SERVICES CALLOUT START–
FULL-SERVICE LANDSCAPING WITH A PERSONAL TOUCH
–SERVICES CALLOUT END–
