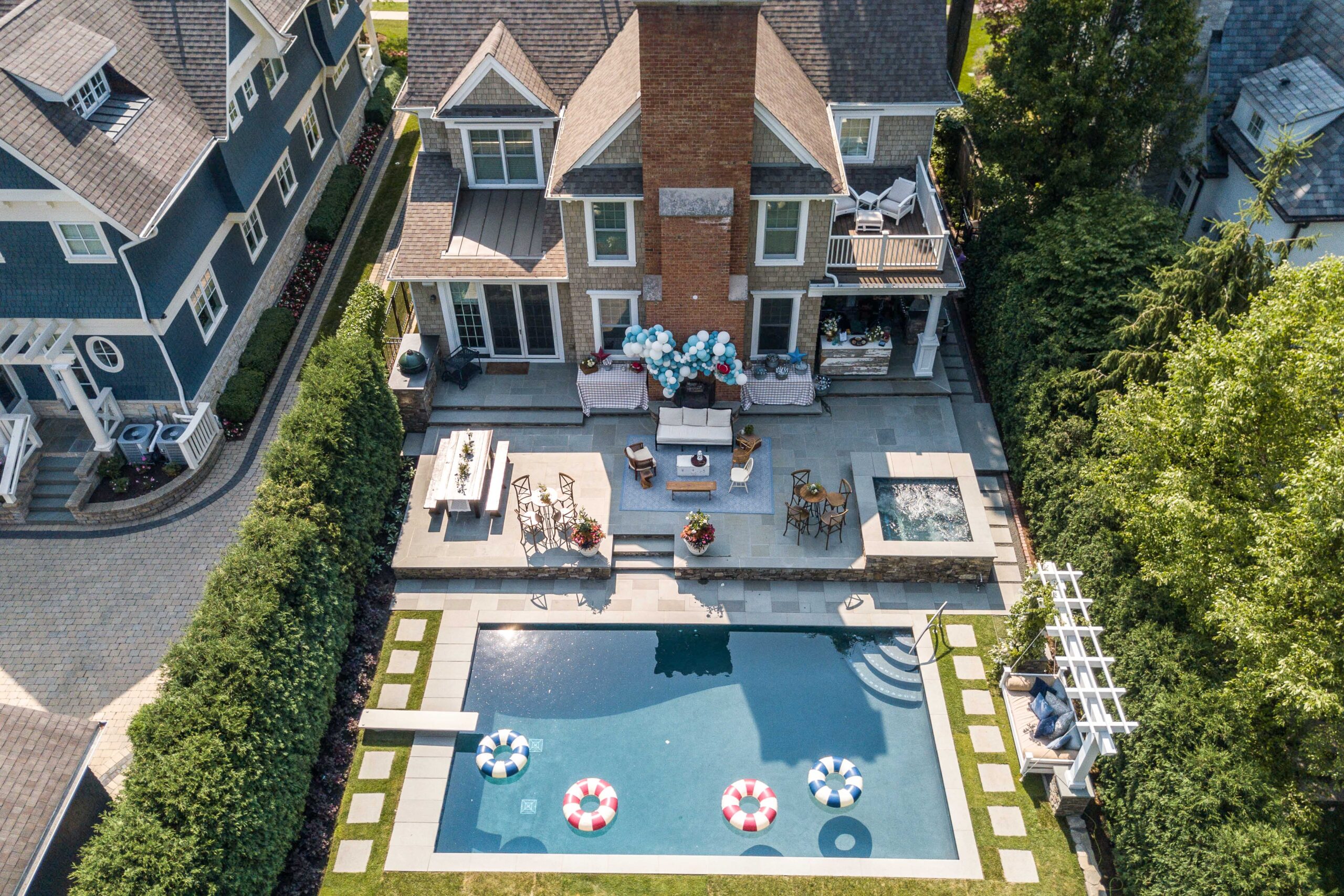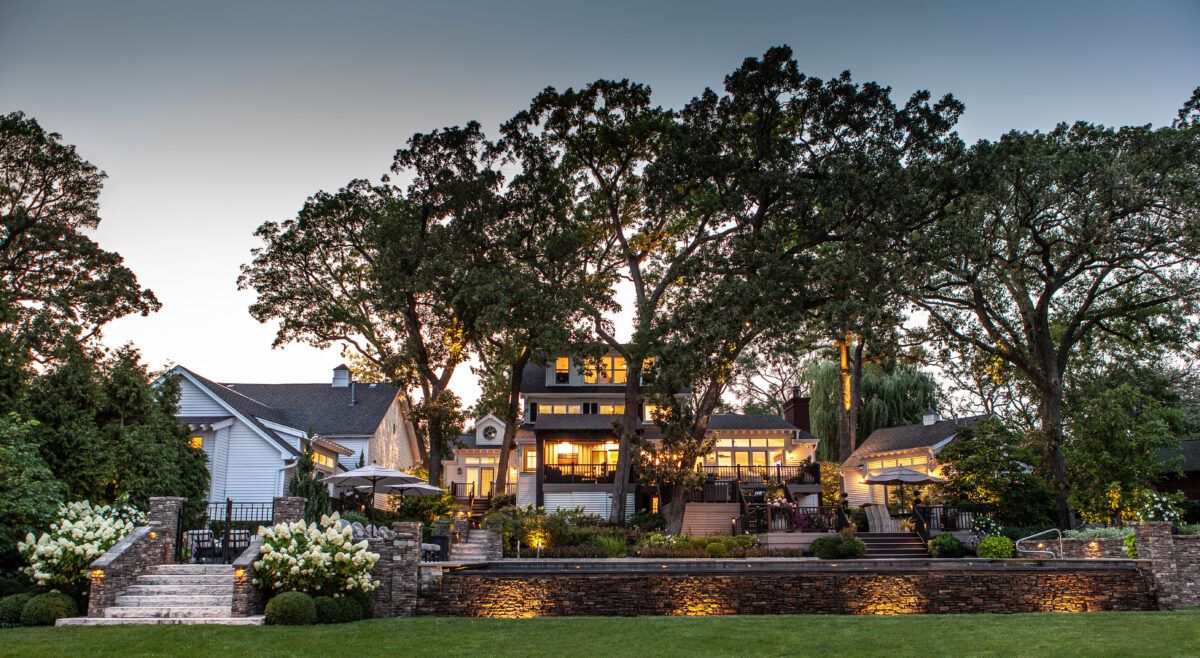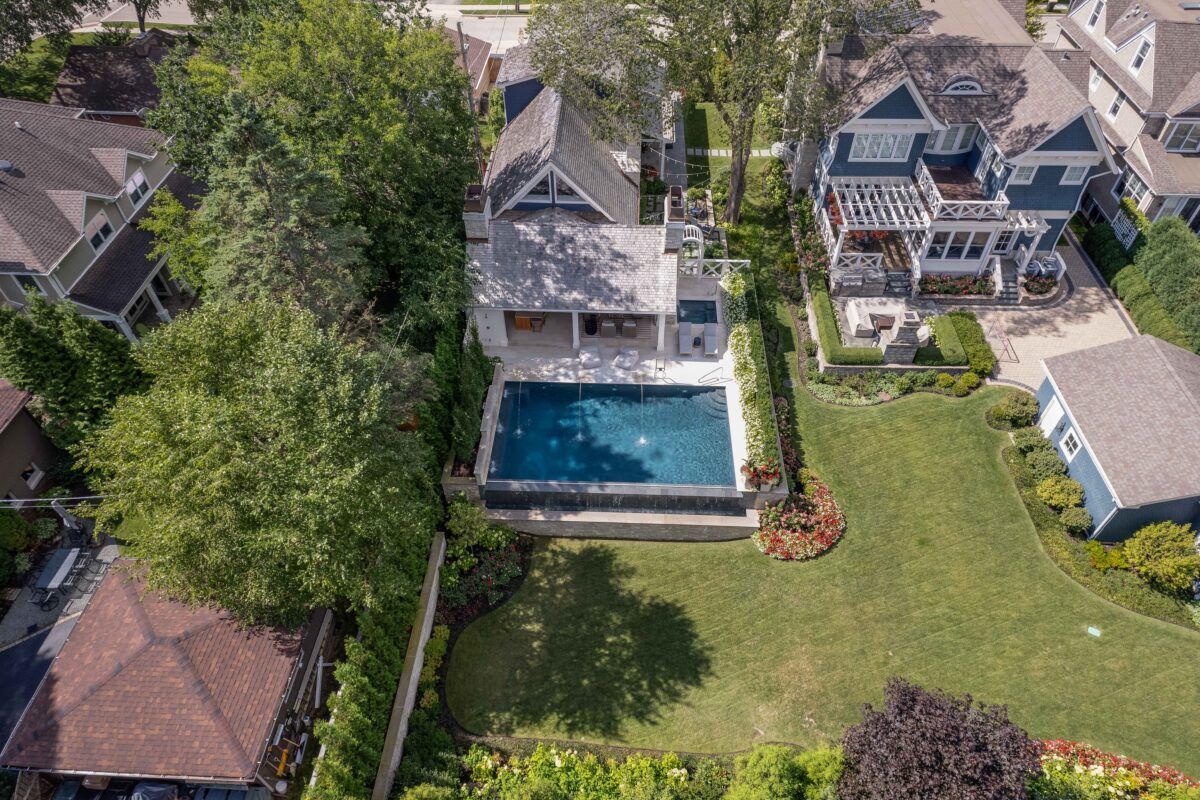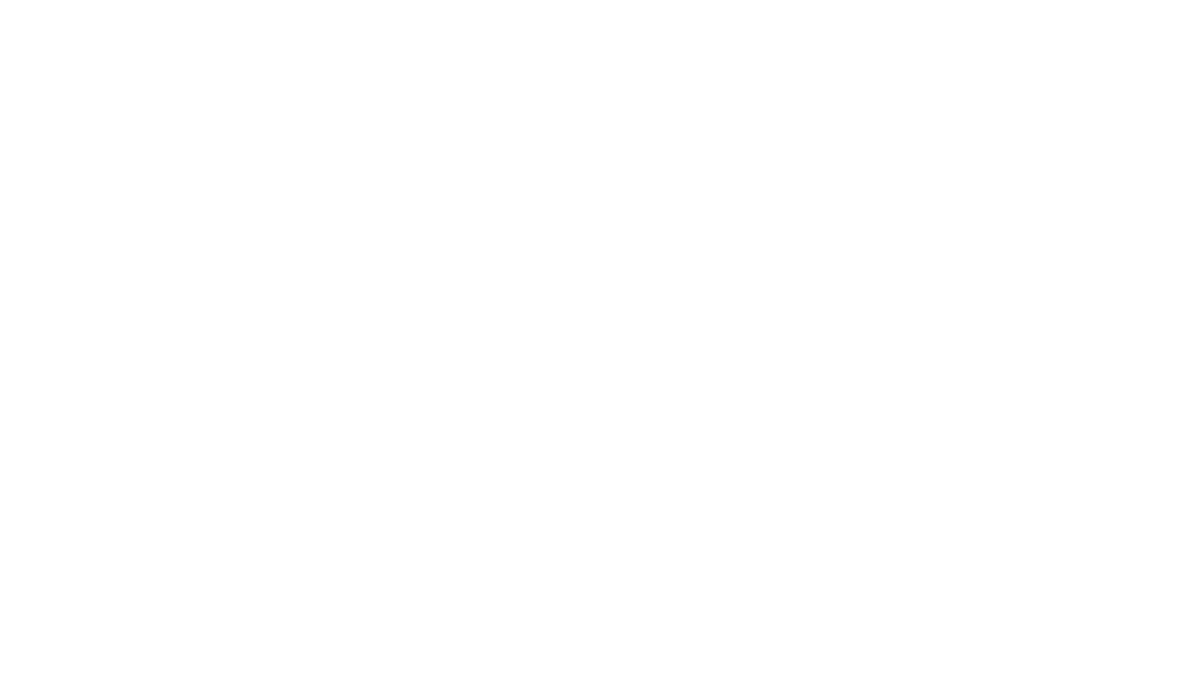–PORTFOLIO HERO START–
The JMR team collaborated closely with this active family to bring their vision of a rear yard wonderland to life. Catering to their love for entertaining, the space boasts two outdoor kitchens, an indoor-outdoor fireplace, and a pool with a separate spa that’s enjoyed year-round. The garden spaces feature a simple color palette, while vibrant pops of color are introduced through carefully placed planters and annual beds.
SERVICES
DESIGN
HARDSCAPE
LANDSCAPE
MAINTENANCE
SEASONAL COLOR
–PORTFOLIO HERO END–
–PHOTOS START–
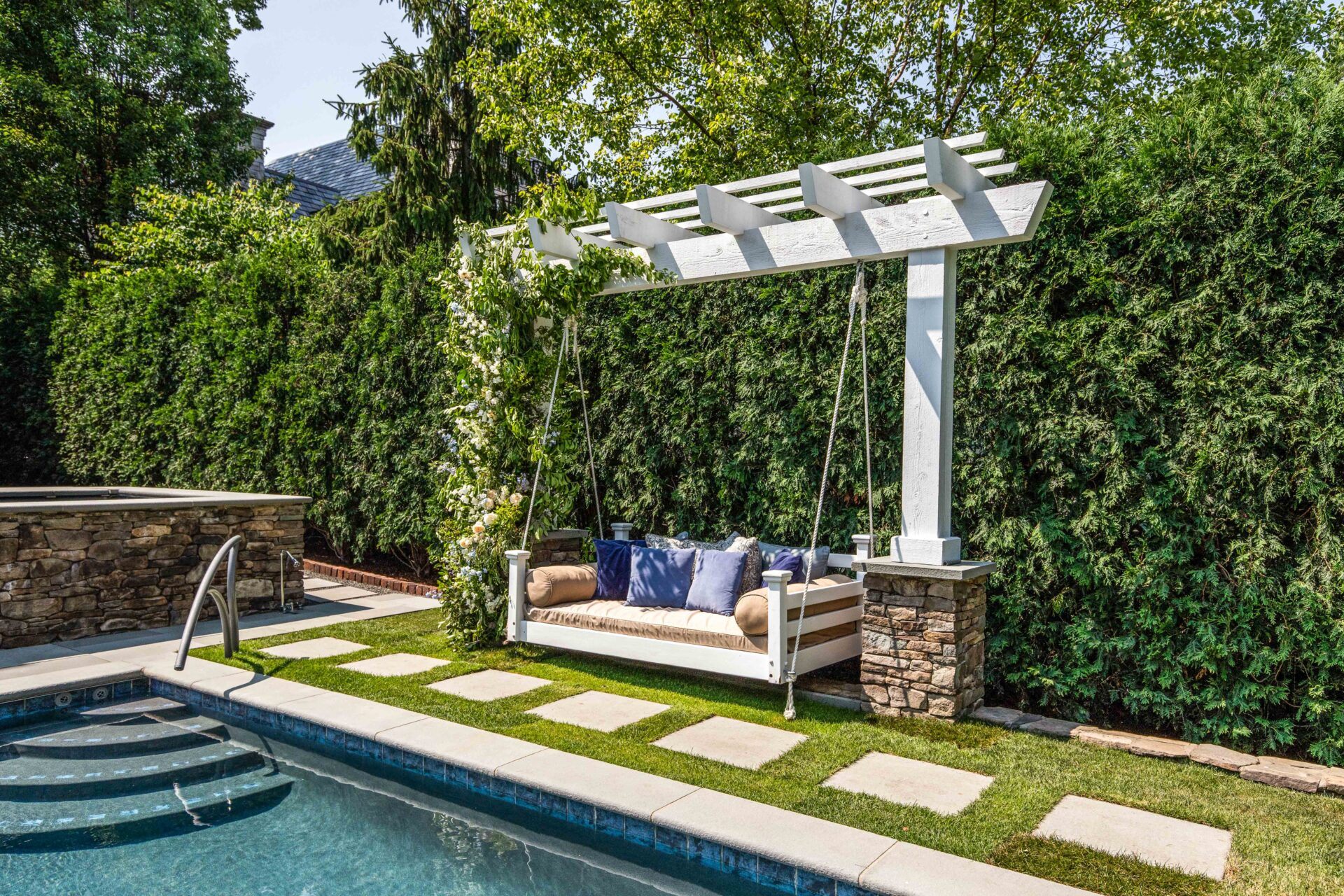
–PHOTOS END–
–PHOTOS START–
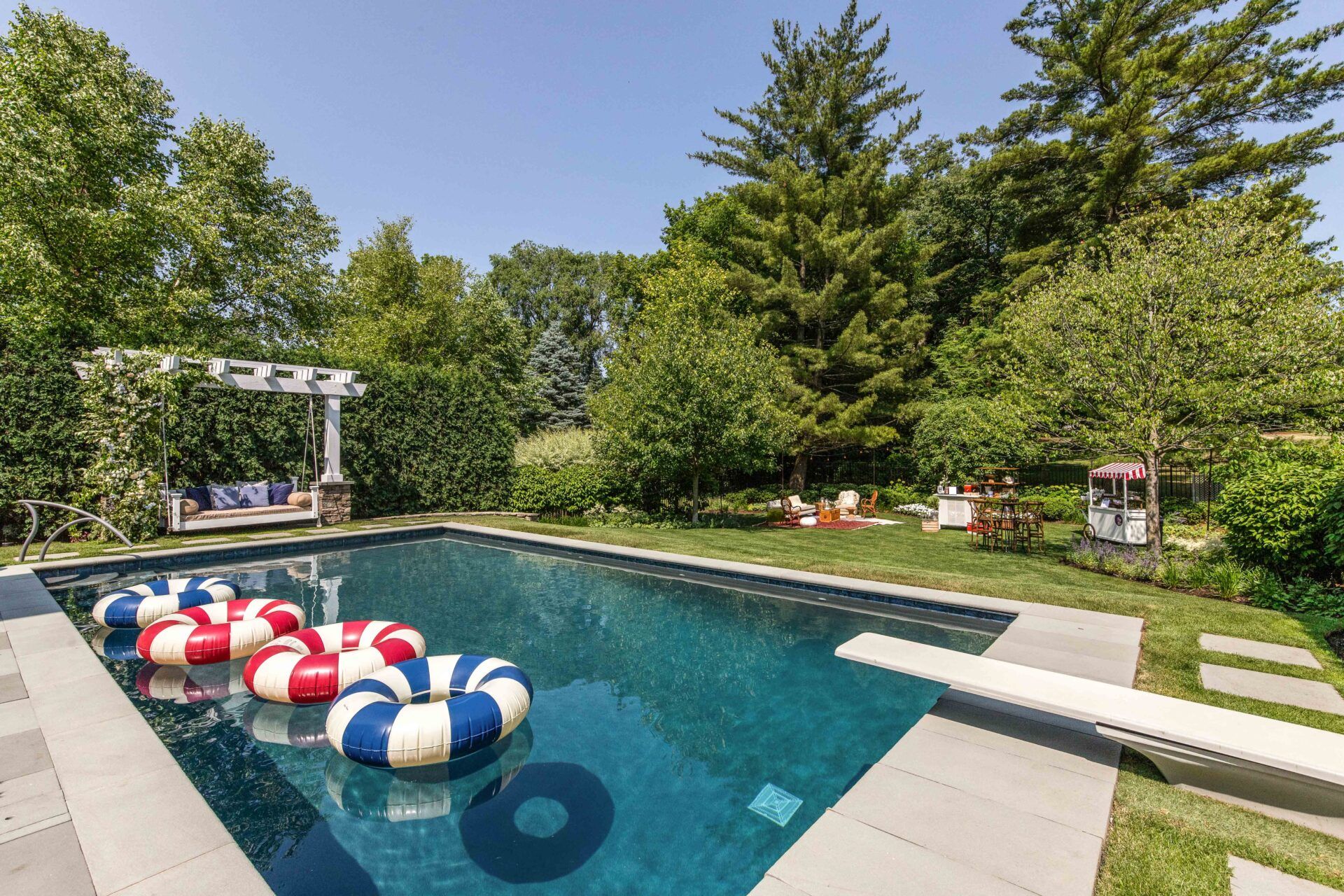
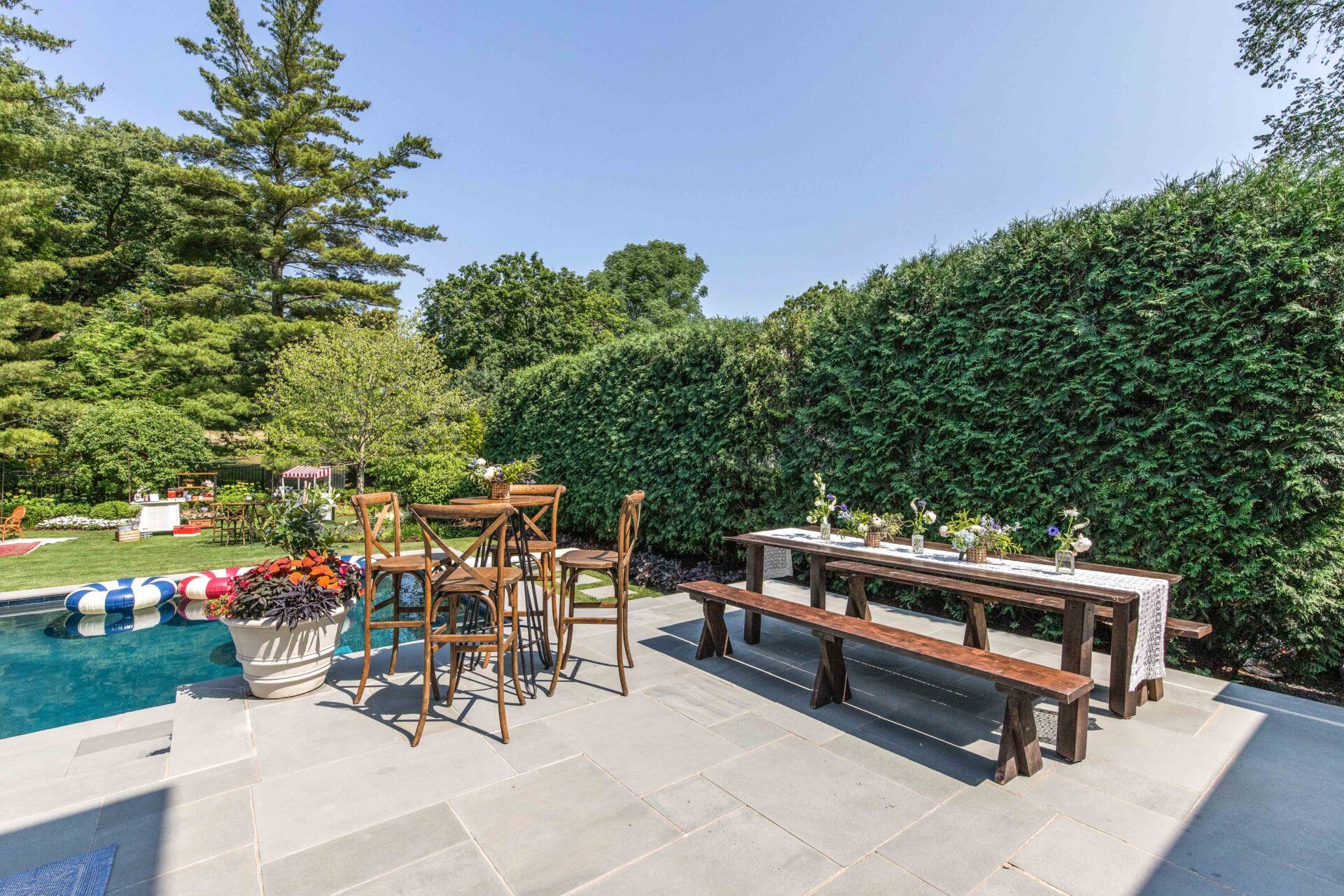
–PHOTOS END–
–PHOTOS START–
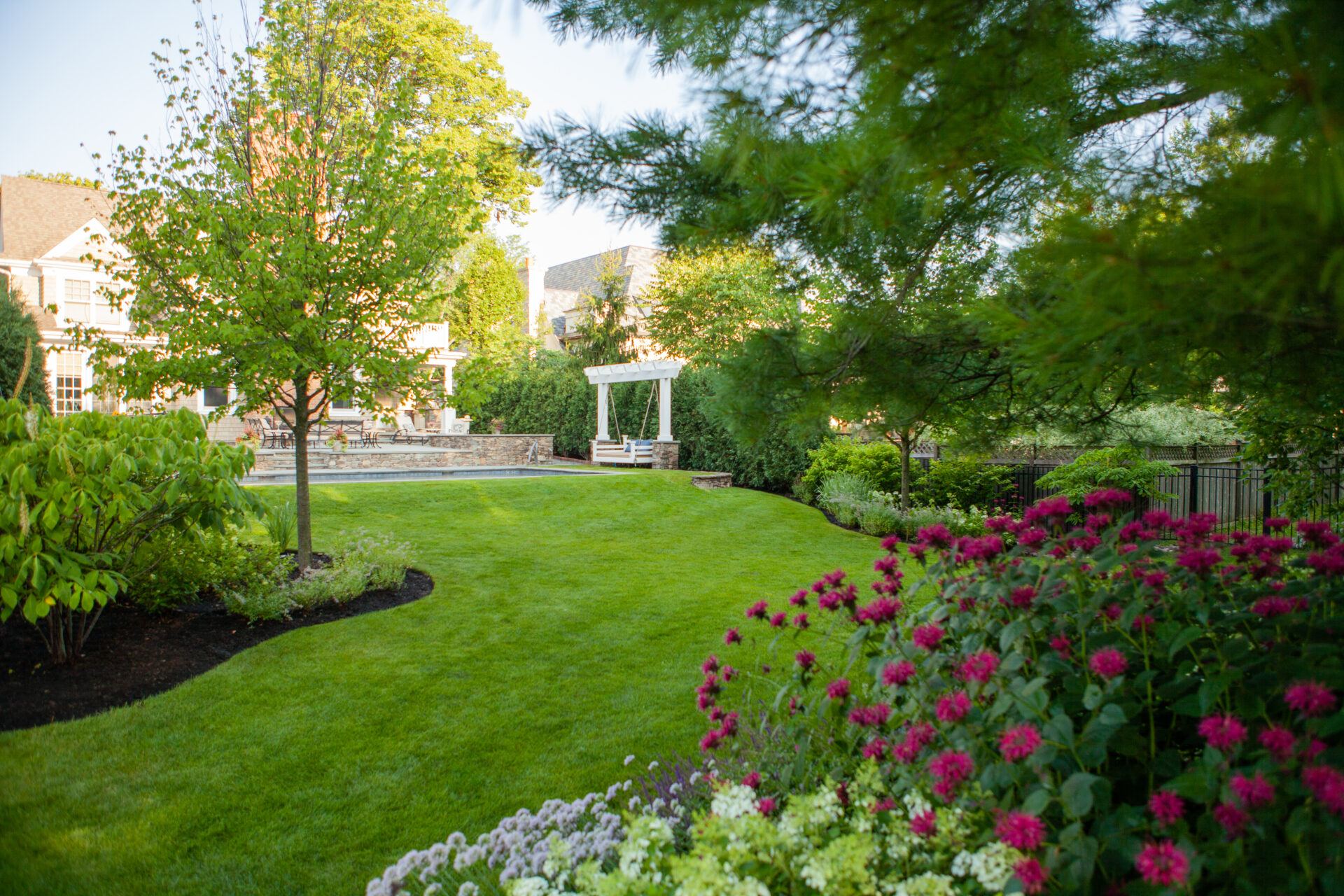
–PHOTOS END–
–SIDE BY SIDE START–
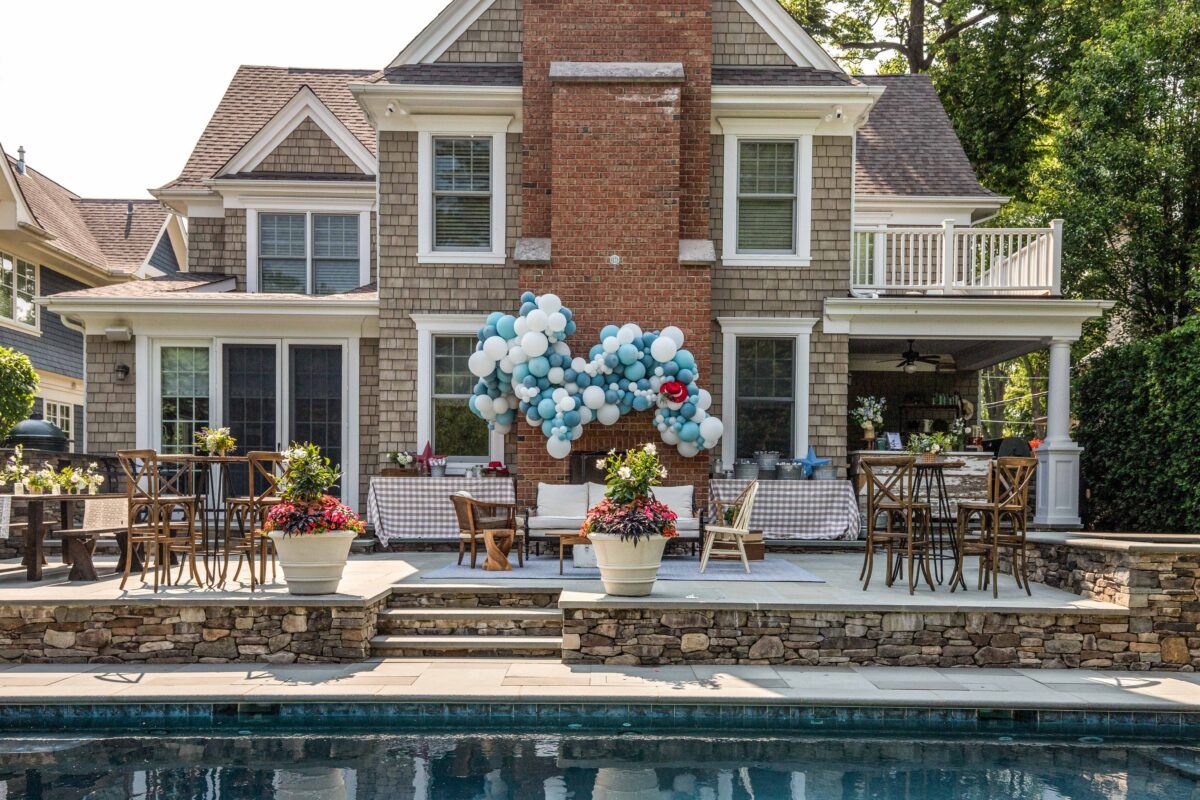
Festive and Functional
This landscape design was a complete overhaul, with only key trees remaining from the previous outdated landscape. JMR’s design team navigated restrictive municipality regulations to align the client’s desires with what was permissible. Creative stormwater management solutions, such as buried pipes to offset impermeable surfaces, were implemented on-site. The clients’ fondness for hosting parties, ranging from intimate gatherings to large graduation celebrations, drove the need for versatile spaces. Blending the raised rear terrace with the pool deck maximized usable areas while defining distinct outdoor rooms.
During pool excavation, unexpected soil conditions required a substantial gravel base, doubling as part of the stormwater detention system. The client’s preference for a sophisticated aesthetic extended to the installation of golf course-style sod on the expansive play lawn. Despite encountering unforeseen challenges during construction, creative solutions were seamlessly integrated, leaving the clients thrilled with the final result.
–SIDE BY SIDE END–
–PHOTOS START–
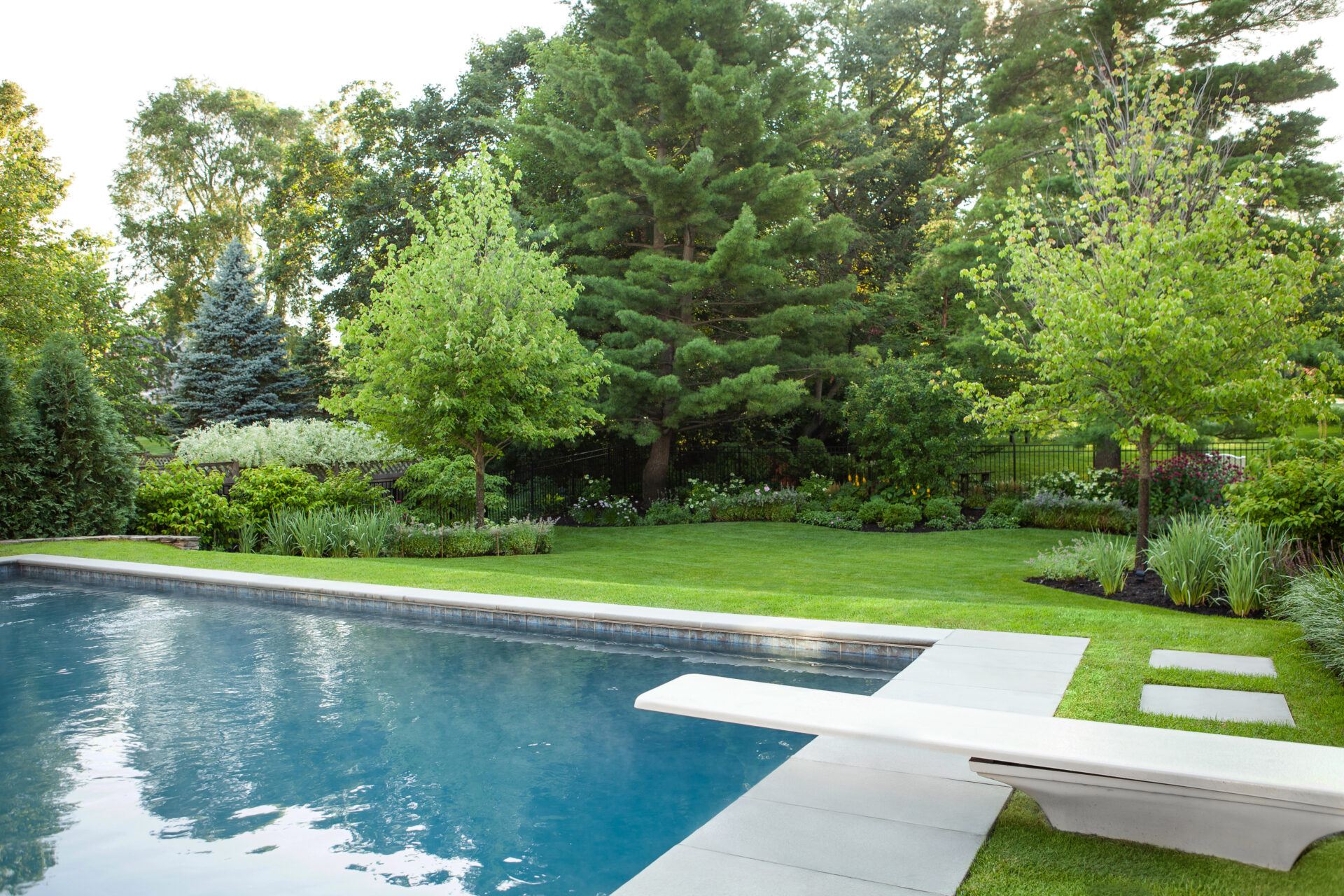
–PHOTOS END–
